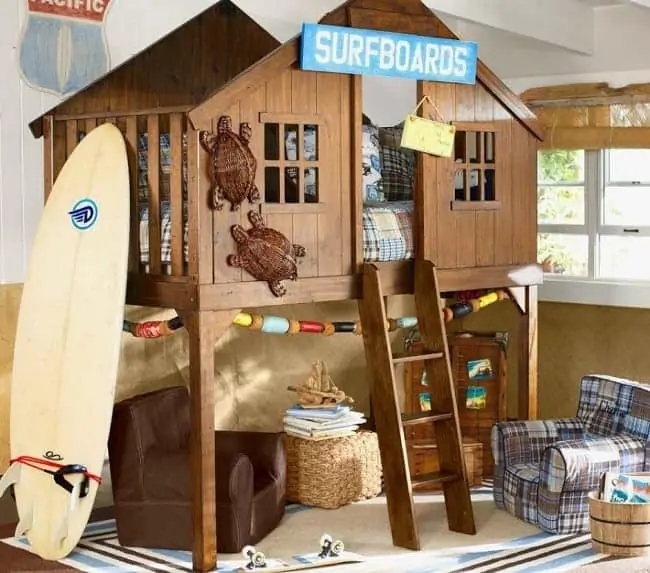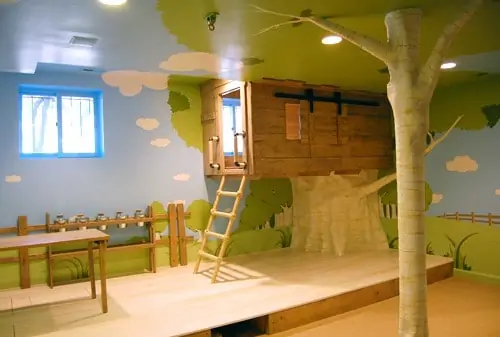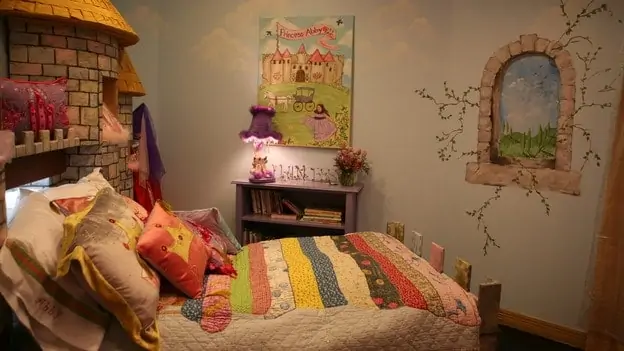With the kids getting older, our youngest just turned 2 and our oldest turns 4 in October, its time to start re-designing their rooms. I’m really dragging my feet on this project, because we never planned to live in this house as a family of four. Our son’s room was originally designed to be an office and has a door that opens to our yard. There are also two large windows in his room and only one short wall that doesn’t have a window or door.
Because my son’s room is so small and a traditional bed will take up all of the room, I’m considering a loft style bed like the treehouse loft (see photo above) from Pottery Barn Kids.
While pregnant with our son, my husband re-painted our guest room a dark purple for our daughter. Since we were losing our guest room, we took out the bed and replaced it with full size bunk beds. Then he took the walk-in closet and added shelves for books, toys, shoes etc. I had grand ideas of finding my favorite photos of her and creating a collage, which would be framed and go on the wall. Also, since we don’t have a play room, I wanted to create a play area where her toys could be stored. Neither of those ideas have happened and her walls are completely bare. Plus, she doesn’t like the dark purple and is begging her Daddy to paint them pink!
So, I guess that means I need to get creative and start finding inspiration for both of their rooms! I’ve found some great ideas from Pottery Barn Kids, Pinterest (of course), HGTV and Extreme Home Makeover.
I love this idea of a magic tree house! It’s super cool and also would work in a small room with limited floor space! We would probably have to build ours a little bigger though, because I’m sure both kids would want to sleep and play inside. And yes, I’d want to play in it with them too!
Another idea would be to build multiple bunk beds, but you’d need a room with long walls. Because of the windows and door in Hunter’s room this wouldn’t be possible. I love the way this room is designed though with the plank ceiling, bunks along the wall and room to read and play in the middle.
And for the princess in our house, check out this super cool castle room!
What do you think? Do you have a favorite?




They’re still little – put both kids in the little girl’s room since you’re going to redecorate anyways and then use your office as an office.
Low loft bunks offer an L-shaped configuration that means that ‘top’ bunk is still not very high off the ground while the lower bunk tuck footy end underneath.
Some very adorable options include a castle theme on these that’s got enough pink to suit a little girl and balanced by a pale blue that would balance for a boy, and these often have slides down from the upper bunk. Very fun, and takes up far less space than two beds, while removing the worry of a 3yo in a true ‘top bunk’.
These rooms are incredible!
I love the beach themed room! My son woudl go crazy for a room like that!
I love the castle room. I want one like that!
I love the one from Pottery Barn – I’d love to do something cool for my son!